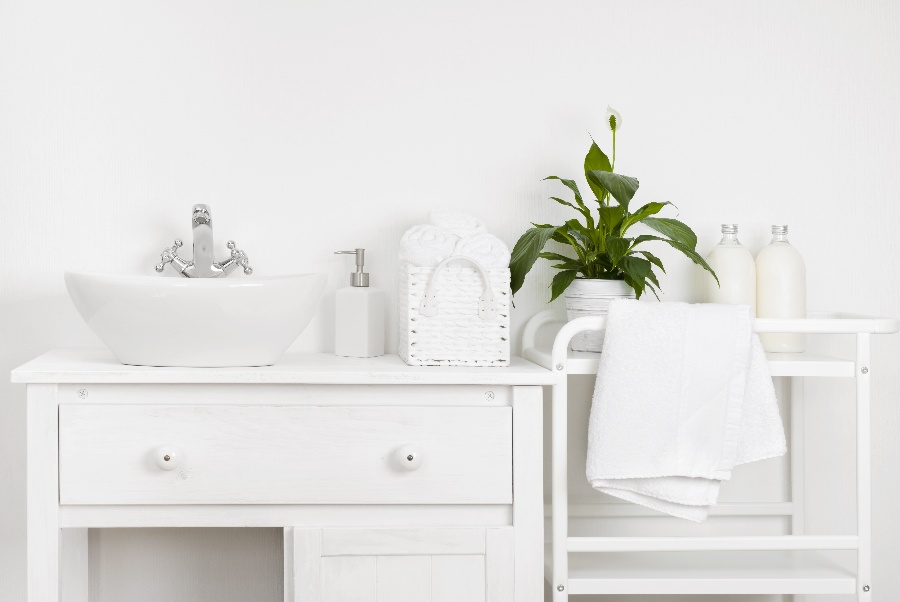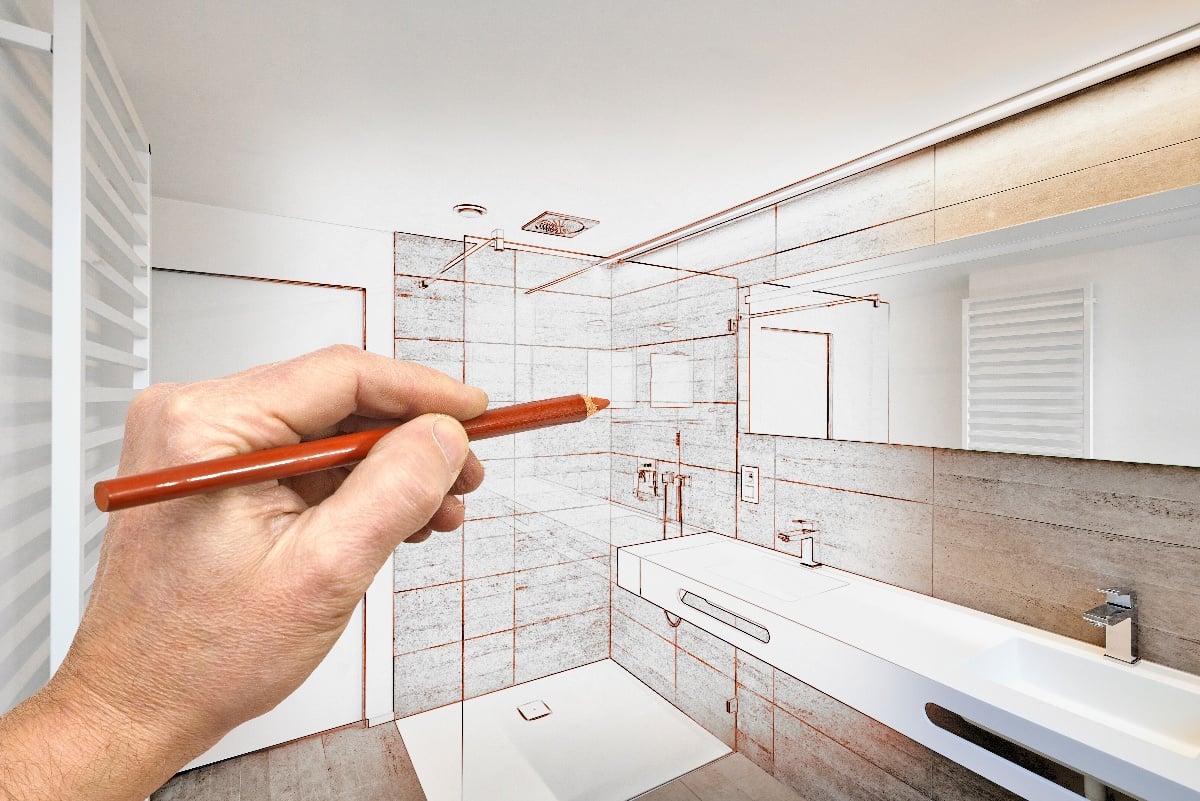Small bathrooms are a pain, and there are a lot of them. Browse Zillow for 20 minutes and you'll see dozens of cramped old-school five-foot-wide bathrooms.
There are bathrooms where the door opens into the toilet and bathrooms where you can hardly get the door closed around yourself and the sink. There are tiny powder rooms, cramped family bathrooms, and awkward master suites. Often, (other than the tub) the single most space-consuming piece of a small bathroom design is the sink and countertop.
If you could minimize the space needed for your sink, your small bathroom could be much roomier - while still being able to wash hands and brush teeth when the time is right. But how? What is the best compact sink design to minimize the footprint in your bathroom and maximize the floor space?
We have a few helpful ideas to get you started thinking about the ideal sink solution for your crowded bathroom remodel.
Single Pedestal Sink with Medicine Cabinet
Everyone knows that a pedestal sink takes up much less space than a typical vanity countertop, even with the same sized sink basin. The pedestal sink offers simple elegance to your design but, like many small sink solutions, it lacks the counter space you may need for toothbrushes, hairbrushes, and the like.
To solve this, try replacing your mirror with a medicine cabinet. Small mirrors can become swing-out cabinets, you can even set the niche into the wall, while large mirrors can be transformed into sliding cabinets for a surprising amount of near-sink storage.
Floating Sink Basin with Wire Shelves
Floating sinks are even more compact than pedestal sinks because they don't touch the ground. The room feels more spacious even though the space added was a few square inches for your knees below the sink basin. A floating sink needs to be no bigger than the basin itself and is wall-mounted instead of standing up from the ground.
The ideal nearby shelving for a floating sink is floating shelves. In the bathroom, we favor stainless steel wire shelves mounted to the wall or even suction-cupped to the mirror near your sink for storage of your toothpaste or contact lens case.
Corner Sink with Towel Ring
Have a really small bathroom? Try a corner sink. Corner sinks are floating sinks that wedge into a corner and get their taps through the back of the corner itself. A corner sink is ideal for an awkward bathroom that may not be fully rectangular.
If your bathroom is cramped and has a weird nook design, a corner sink may be the ideal solution for a hand-washing station that doesn't hit anyone with the door when it swings.
Console Sink with Minimal Shelving
A console sink is like a floating sink, but it has a small wire or wooden stand underneath. Less bulky than cabinetry or countertops, the console offers some minimal under-sink shelving for fresh towels or cleaning supplies while still maintaining the low profile of a floating or pedestal sink.
A console sink also looks more light and airy, making your bathroom feel less cramped even if you have only lowered the footprint of your sink and counter by a few inches. Give your console small wings on either side of the sink for a little subtle countertop without taking up the traditional countertop perimeter space.
Redesigning a small bathroom is your opportunity to transform the space from cramped to chic with a few strategic changes. Use mirrors, light, color, and smaller profile fixtures to make any small bathroom more beautiful and more functional in a single renovation wave. Ready to bring your small bathroom designs to life? So are we! Contact us today.











