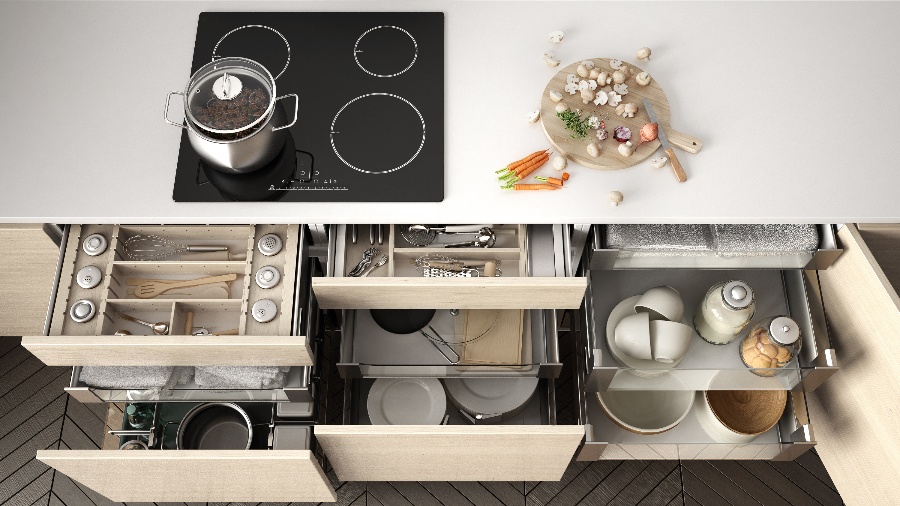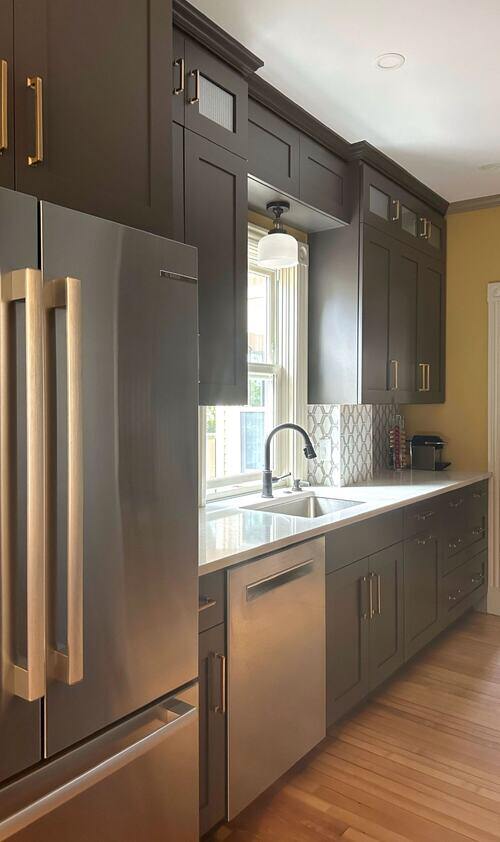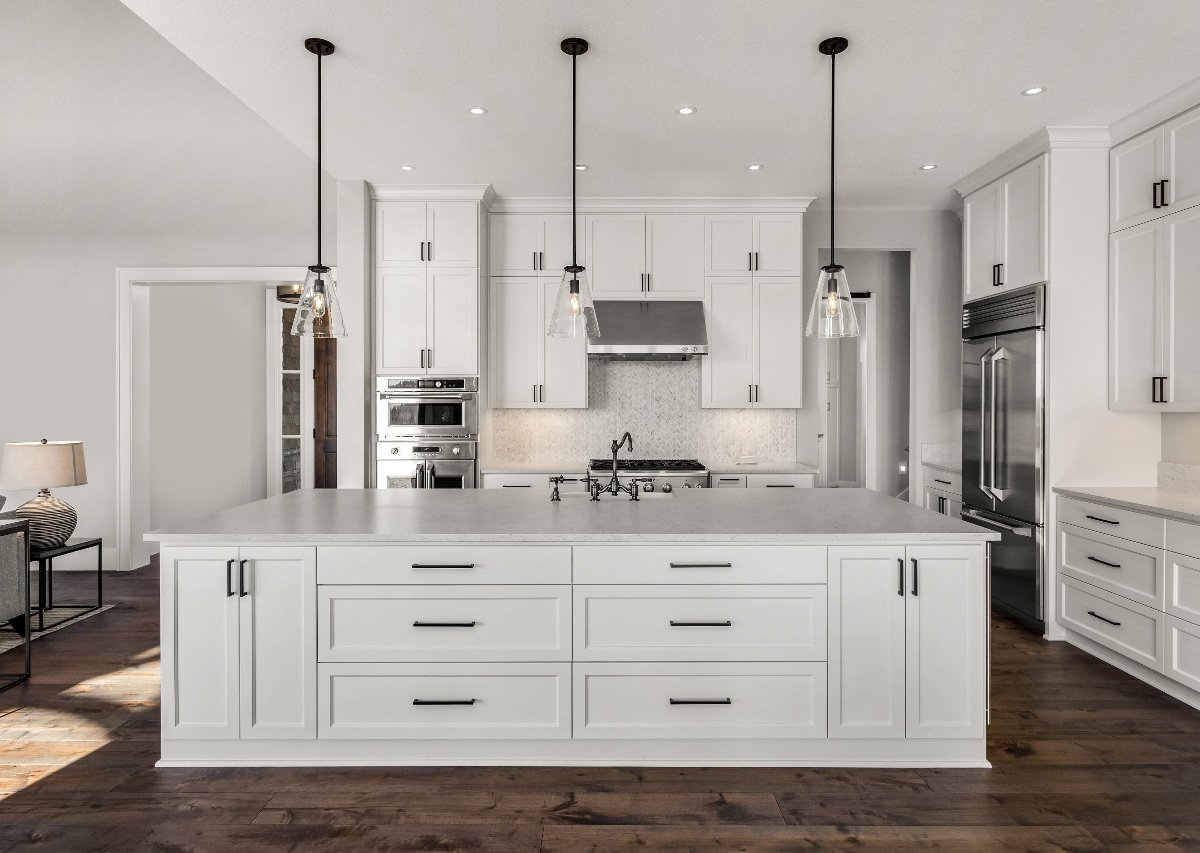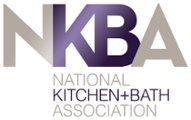Most homes are built with a 'default' design for cabinets: a few above, a few below, and room for the dishwasher.
But you could do so much more. From secret cubbies to ultimate storage stacking, your custom kitchen cabinets could look elegant when closed and astounding when opened when you work with an expert cabinet customization team.
Let's dive into ten of our personal favorite cool things a homeowner can do with customized kitchen cabinets.
Whether you are making improvements for your home or making an investment, these clever upgrades can make any kitchen more functional and appealing.
1) Put "Dead Space" to Use
One of the silliest things we have all come across is cabinets designed with "dead space," areas that are completely unused and may be covered by a decorative drawer-facade to cover the fact that they are dead.
This often happens in the corners and in the spaces alongside kitchen appliances, but why settle for "nothing" when you can have efficiency?
With custom kitchen cabinetry, you can build those dead-spaces into unique drawers or slide-out cabinets that perfectly use the unusual space in a design that is both functional and convenient for you, the chef.
2) Ultimate Storage-Stacking Solutions
Maybe you've seen someone else's ultimate stacker-pantry or a rollout vertical drawer in a magazine. Maybe you haven't. But cabinet storage design has come a long way since construction standards were set.
If you've found yourself stacking cans or placing little baskets in your drawers just to keep things organized, custom cabinets can provide an incredible upgrade.
With the help of sliding, stacking, and rotating technology, every single storage space in your kitchen can be enhanced for double-to-triple the potential storage capacity of items large and small. And it'll look amazing when you're done.
3) Just the Right Height
Whether you are tall, short, or perfectly average; we have all lived in homes that have exactly the wrong height of cabinetry.
Maybe the upper cabinets were set too high; maybe you kept hitting your elbows on the cabinet doors and drawers. When you customize your kitchen cabinets, this is your opportunity to make your personal home's cabinets exactly the right height for you.
Get that bottom shelf of the upper cabinets comfortably within your reach, and the second shelf just high enough that you don't have to stretch.
Shorter homeowners can build step-stools into the lower cabinetry to make better use of the upper reaches of your cabinets. Taller homeowners can redesign lower cabinets for easier accessibility without stooping. After all, it's your kitchen.
4) Fold-Out and Slide-Out Bonus Surfaces
Have you ever wanted an extra cutting board to slide out from under your counter or extend from the island so that a companion could cook with you? Have you ever needed to spread out for a complicated recipe and run out of counter-space?
Fold-out and slide-out surfaces are well within your grasp when you're customizing your kitchen's cabinetry.
You can have a cafe-style folding counter or cutting boards that slide on tracks underneath the counter and island.
If you need a little extra room or there are a few additional chefs in the kitchen, have all the space you need. Then fold it all away for a perfectly tidy open-space kitchen when you're done.
5) Convertible Handicap Accessibility
Along the same lines, you can use the same technology to make your kitchen handicap-accessible for a companion or chef who will be cooking from a wheelchair.
You can create a surface that slides out at wheelchair-height to make your kitchen more friendly to share with someone who can't stand at counter-height or even design motorized counters that can move up and down to make your kitchen handicap-convertible.
As an added bonus, wheelchair-height surfaces are also very kid-friendly for cooking with your children or young visiting family members.
6) Pop-Out Appliances
Do you get tired of all your favorite appliances cluttering your counter, or the alternative of set-up and put-away every time you use them? So do we.
That's why many people build a few custom appliance nooks and cabinets right into their new custom kitchen cabinetry.
You can have a pop-out compartment for your smoothie blender, an elegant wine fridge, or a tidy-looking special cabinet to hold your coffee machine with little cubbies or custom drawers for all your favorite coffee Fixin's.
Whatever appliances you use most often, you can build a space for them into your cabinetry, so they look perfectly placed instead of taking up your precious open counter space.
You can even build doors and drawers to fully tuck your appliances away without having actually to lift or move them between uses.
7) Hidden Cabinets and Compartments
Of course, one of the most delightful ways to design your kitchen is not just with tidy compartments, but with hidden ones!
It's always fun to surprise a guest by pulling implements or treats from a space that looked like it was blank wood, or when a cabinet door turns out to be something entirely different.
There are dozens of clever ways to design your cabinetry to be full of surprises.
8) The Perfect Pet-Bed Cubby
If your household pet is welcome company in the kitchen, you can reassign some of your lesser-used lower cabinet space to your pet's happiness and comfort instead of storing those large pans you never use.
Some homeowners put a pet door and bed underneath the kitchen island. Some build a sneaky cat-path through the underside or even along the top ledge of their cabinetry.
You can create a protected place for food and water where you can easily refill without the risk of the bowls getting kicked or raided by rival pets, and you can make sure your precious furry companion always has a place to hang out waiting for scraps quietly.
9) Customize Your Kitchen Drawers
Kitchen drawers are often among the messiest part of any kitchen, with things just rattling around in each unless you go to a lot of trouble to buy baskets and organize them.
With custom kitchen cabinets, you can design each and every one of your drawers for ideal organized storage. Finally, your drawers will be put to proper use, separated and organized exactly the way you like them.
10) Secret Basement Stairs or Hidden Door
For a special flair of fun at the end, did you know you can even build a secret basement entrance into your kitchen cabinets?
A stairway down to the basement can be hidden underneath the island if you have an island.
Or along the same lines, you can completely hide a door in your kitchen, even use it for storage, then reveal to delighted guests that your extra pantry space is also a secret entrance into another area of your home.
---
Customizing kitchen cabinets has a great deal of potential for personal homes, flips, and rentals alike.
Whether you're improving the form and function of the kitchen for yourself or making a direct investment, intuitively designed cabinetry is invaluable.
Buyers shopping for the perfect kitchen are sure to appreciate any of these improvements and many make the kitchen more welcoming for the whole family.
Here at Edesia Kitchen & Bath Studio, we specialize in helping homeowners make these brilliant ideas into a residential reality.
With your project plans in place, we look forward to building your custom kitchen. Contact us today to consult on your kitchen upgrade or for more home value improvement ideas.










