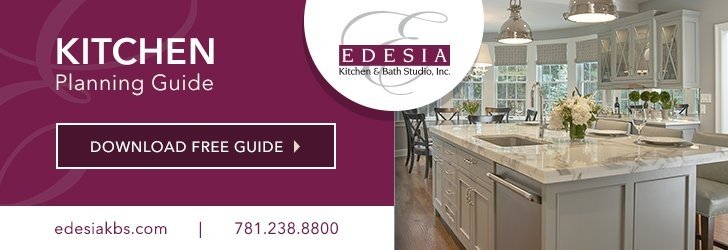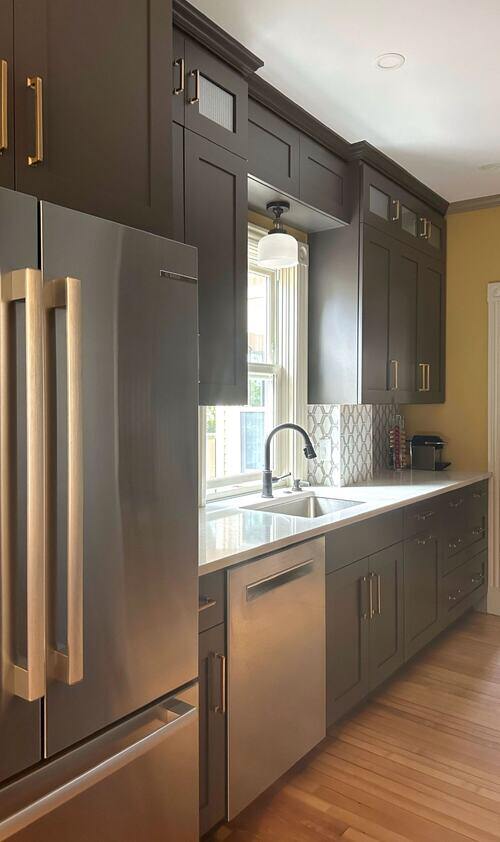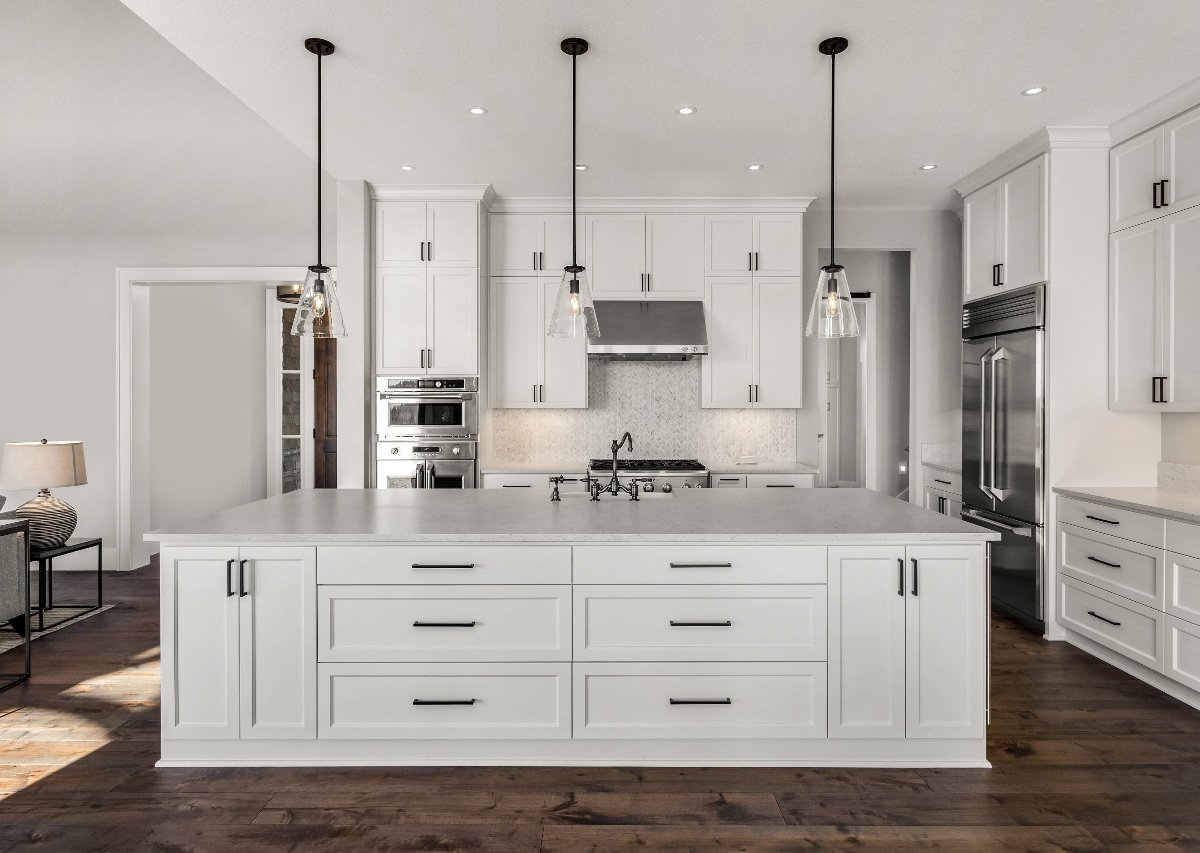Working in a kitchen that's the right height is a joy, especially if you've known the opposite. Those who are quite tall or short often find themselves uncomfortable with countertops and cabinets at awkward heights.
When you own a home, the first thing you want to do is remodel the kitchen to your perfect height. but family members, guests, and future buyers might not equally love a change in essential height ratios in the kitchen.
Some families have the unique challenge of both very tall and very short family members sharing the same homes and kitchen. With the right techniques and technology, it really is possible to design a kitchen to be comfortable for tall, short, and average-heighted chefs.
Let's look at some of the best design ideas for a kitchen that is safe and enjoyable to cook in for people of all heights.
Multi-Height Countertops
One of the most elegant ways to design a height-accessible kitchen is with a multi-level approach to countertops. Split your countertop heights, to give your kitchen a sense of the terrain.
One or two inches of height difference is a profound relief for both tall and short people. Design an island with distinct stone sections, like a lower cutting area and a raised bar section. Activities like cutting and rolling dough make for a natural lower-prep area, for example.
Pull Out Surfaces
The second way to multi-height your prep surfaces is pull-out cutting boards and countertops. There are some incredible hidden/slide-out designs for kitchens today that provide for cutting surfaces an inch or two below the main counter. You can even use spin-out and platform cutting boards to raise a prep area's height by an inch or two for your tall relatives to cook comfortably.
High and Low Sinks
Bar sinks are a second, smaller sink in the kitchen, often in the island or far corner of the countertop. They provide a second faucet and prep-area - and can be made higher or lower than the primary kitchen sink. A lower bar sink is great for short cooks and children while a higher bar sink is friendly in a family with several tall people.
Cabinets to the Ceiling
Should upper cabinets be high or low? The universal answer is that cabinets should go to the ceiling. No one likes having to clean that dust-collecting space between upper cabinets and the ceiling, so they might as well go all the way up. In a family with short relatives, the upper shelves should simply be limited to lightweight and rarely used items.
As to the lower shelf, lowering its aperture by two inches is very short-friendly and does not disadvantage tall residents.
Pull-Down Shelves
One great way to transform to-the-ceiling cabinetry is pull-down shelves. Instead of mounting cabinet arms on tracks and brackets, they are mounted on gas-spring arms or a motorized track. The shelves sit naturally at a tall person's comfortable height. However, with a tug or button press, they will lower to average and have short comfort levels within the cabinet frame.
Pull Up Appliances
Heavy appliances like mixers and crock pots are often stored in the lower shelves because that's where heavy items are safe. But they can also be very difficult for short people to heft onto the counter and for tall people to haul out of a very low cabinet. The universal solution is a pull-up appliance rack.
For one or two medium appliances, a fold-out arm can be mounted which uses lever action to bring the appliance up out of the cabinet onto a platform that can be set at a personally comfortable height.
Eliminating Awkward Storage and Rummaging
One of the challenges of the unusually heighted is rummaging in a wrong-height kitchen. Tall people will quickly get a crick in their neck trying to find anything or cook in a too-short kitchen.
Short people will be unable to find or reach anything stored too high up and can't reach into the back of deep cabinets. Anything that reduces rummaging can increase comfort for tall, short, and average heighted cooks sharing a space.
Vertical Storage
Vertical slide-out storage is great for equalizing the distance for tall and short people. Everything is more visible and easy to reach without too much crouching or stretching.
Lazy Susan Shelves
A lazy susan is a spinning platform. They make a great use of space for that lower cabinet corner space to make rummaging unnecessary. Wood and plastic spinning platforms can also transform uncomfortable shelving into easy-access storage where everything is always on the "front row".
Pull-Out Step and Platforms
An essential way to make kitchens height-harmonious is to add integral steps and platforms. Short people are often more capable of using kitchens designed for average and tall people when there's a simple step-up to use around taller prep surfaces and appliances. Pull-out steps make upper cabinets reachable, make raised microwaves safe to use, and make stacked ovens more practical.
Motorized Cabinets, Stoves, and Sinks
Finally, handicap-friendly technology has introduced one more solution that could be built into a high-tech kitchen: Motorized surfaces. Kitchens designed for those in wheelchairs often have specially designed stoves, sinks, and prep countertops that raise and lower at the touch of a button. This can provide an elegant and ultimately height-friendly solution for the whole family.
It is absolutely possible to design a kitchen that is comfortable for people of all heights. Looking for the perfect kitchen design for your height and future home values? Contact us today.











