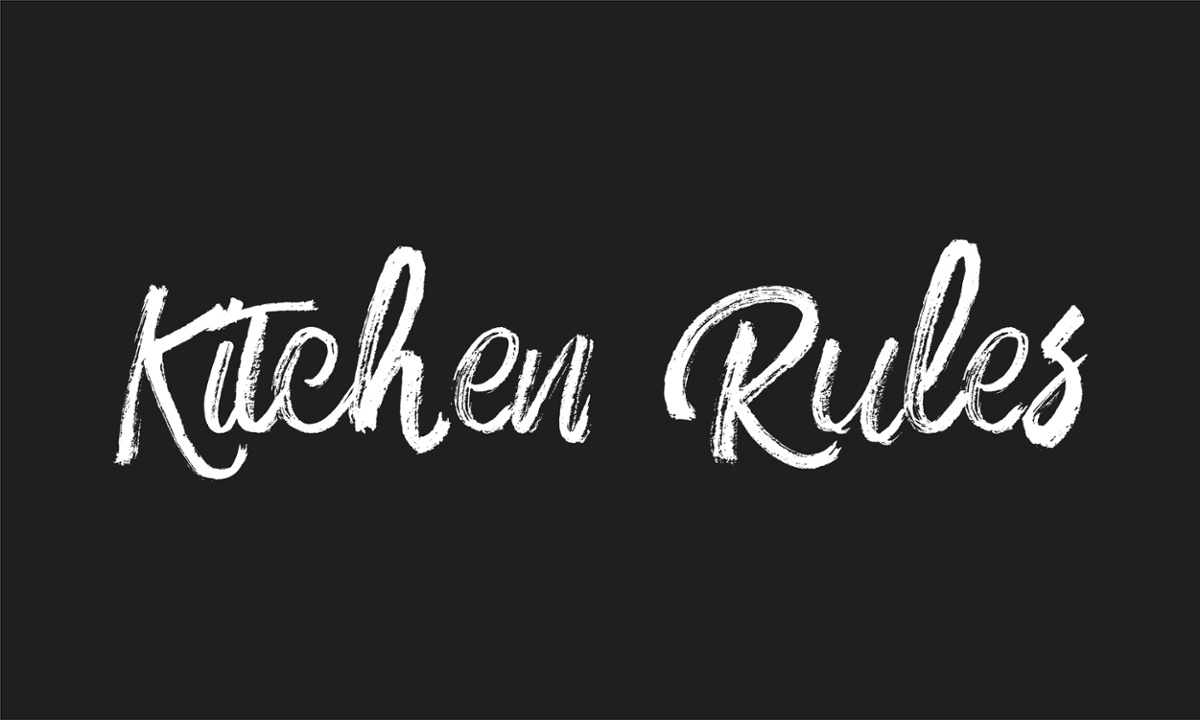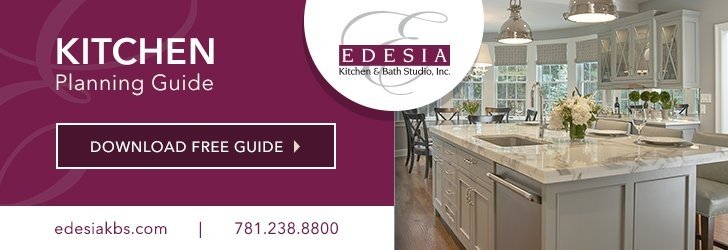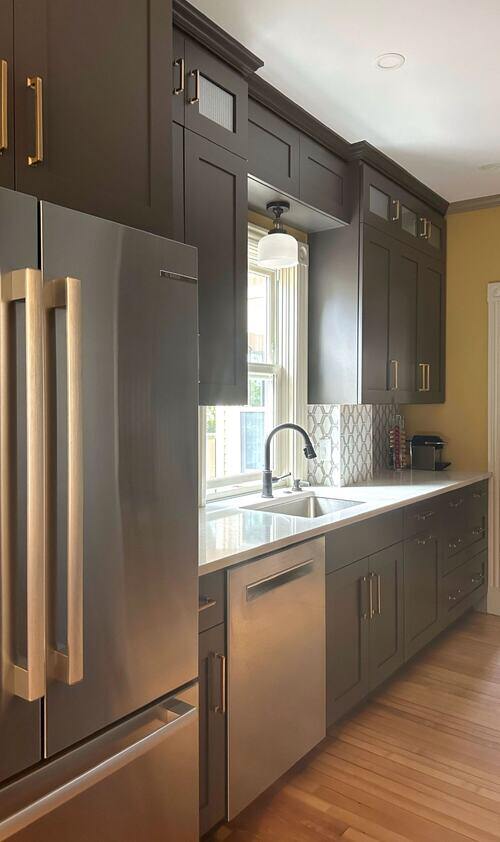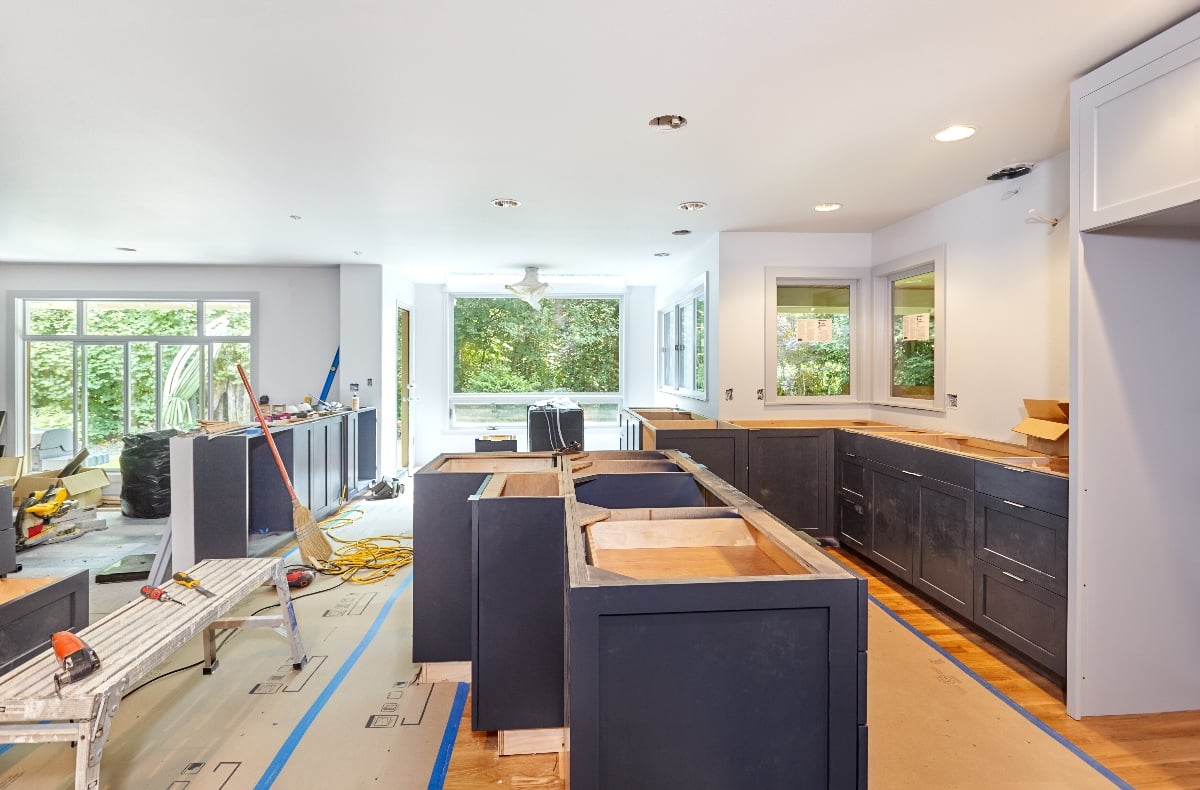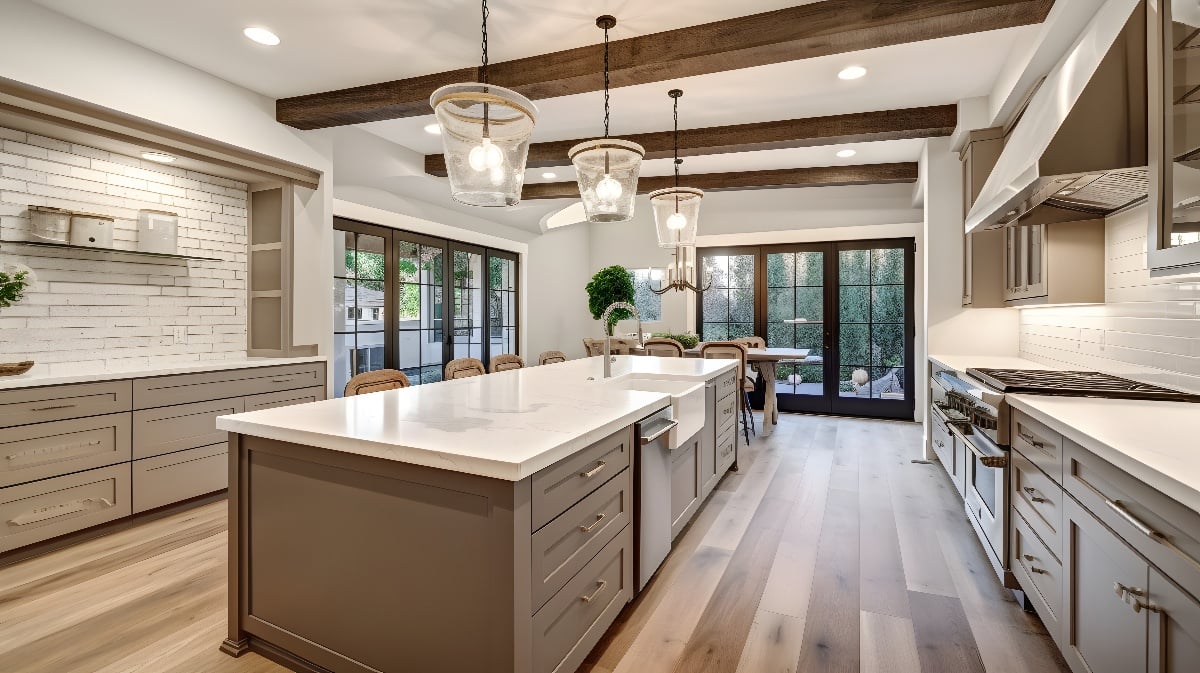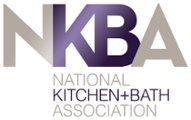Remodeling your kitchen can not only transform the look and resale value of your home, but it can also help turn a cramped space into a functional and inviting room for cooking, dining, and entertaining. Yet, remodeling your kitchen is a big investment, and you want to make sure that you use your space wisely. It is important that you balance style and functionality, as the last thing you want is a kitchen that is pretty but not practical to use.
Before you start tearing out cabinets and ripping into walls, keep reading as we explore the top kitchen renovation rules interior designers recommend you follow in order to ensure your remodel goes smoothly.
Have a Clear Plan Before You Start
Before you start looking at paint colors or tearing into walls, it is critical that you take the time to make a plan for your remodel. The first thing that you should do is make a budget for your project. Figure out how much you can realistically spend on your remodel and determine how much you want to allocate towards appliances, cabinets, and other furnishings.
The last thing you want to have happen is to run out of money halfway through your remodel because you didn't budget properly. Once you have a budget in place, you can plan your layout, choose materials, and then you can start your remodel once you have a clear plan in place.
Decide Where You Want Your Appliances
As you start designing your new kitchen, one of the first things you should do is decide where you want your appliances. The fact is that your appliances will take up a big chunk of the space in your kitchen, and where you place them could have a significant impact on your kitchen's overall layout and design.
When deciding where to put your appliances, think about your cooking style and how you work in the kitchen. Thinking about how you naturally move around the space and what tasks you work on most often in the kitchen can help you design a layout that works best for your family. Don't worry too much about traditional kitchen design rules such as the kitchen triangle. While the kitchen triangle used to be a staple of kitchen design, it is more important that your kitchen layout meets your family's needs.
Ensure That You Have Plenty of Lighting
While lighting is an essential interior design element in any room, good lighting is particularly important in the kitchen as it will ensure that you have plenty of light to work by. Unfortunately, lighting is often an afterthought in kitchen design, causing you to strain to read recipes or see your ingredients.
When remodeling your kitchen, you should then make sure that you have sufficient lighting. It can be helpful to layer lighting by using a mixture of ambient lighting such as ceiling fixtures or recessed lighting, as well as task lighting under countops to help you better see what you're working on.
Remember, Kitchens Aren't Just for Cooking
For many families, the kitchen is the heart of the home, and it is where they gather and spend time together at the end of the day. If your family tends to converge in the kitchen, this is something you should consider when designing your kitchen's layout.
Including bar stools or a table in the kitchen can provide a space for guests to hang out and converse while you're cooking. Additionally, if you plan on hosting frequent dinner parties, you may want to avoid having your cooktop or a sink incorporated into your kitchen island, since this could be a great place to serve food and gather for conversation.
Planning your kitchen remodel can feel overwhelming due to the sheer number of decisions you will have to make. Fortunately, you do not have to go through this process alone. Feel free to contact us to find out how we can help transform your kitchen and turn it into your dream cooking space.

