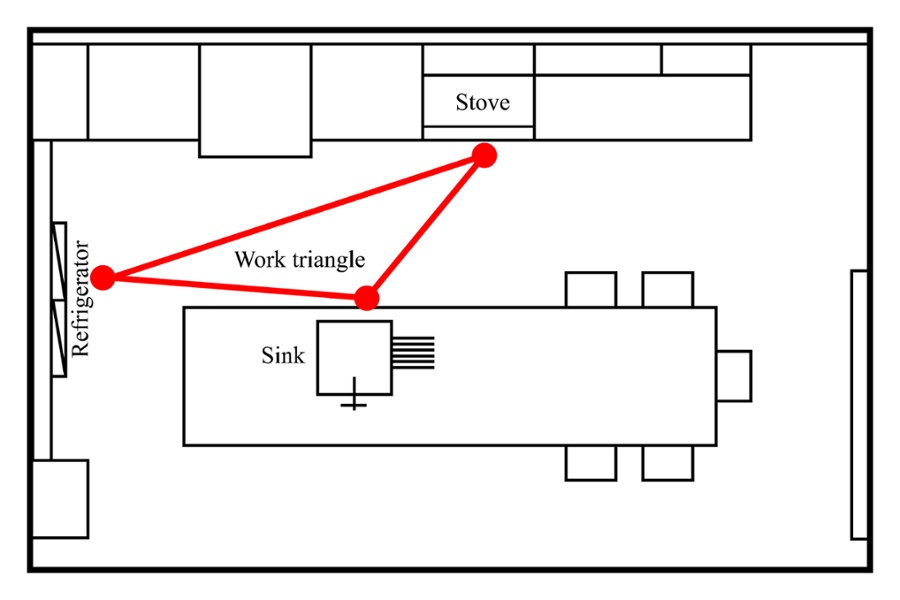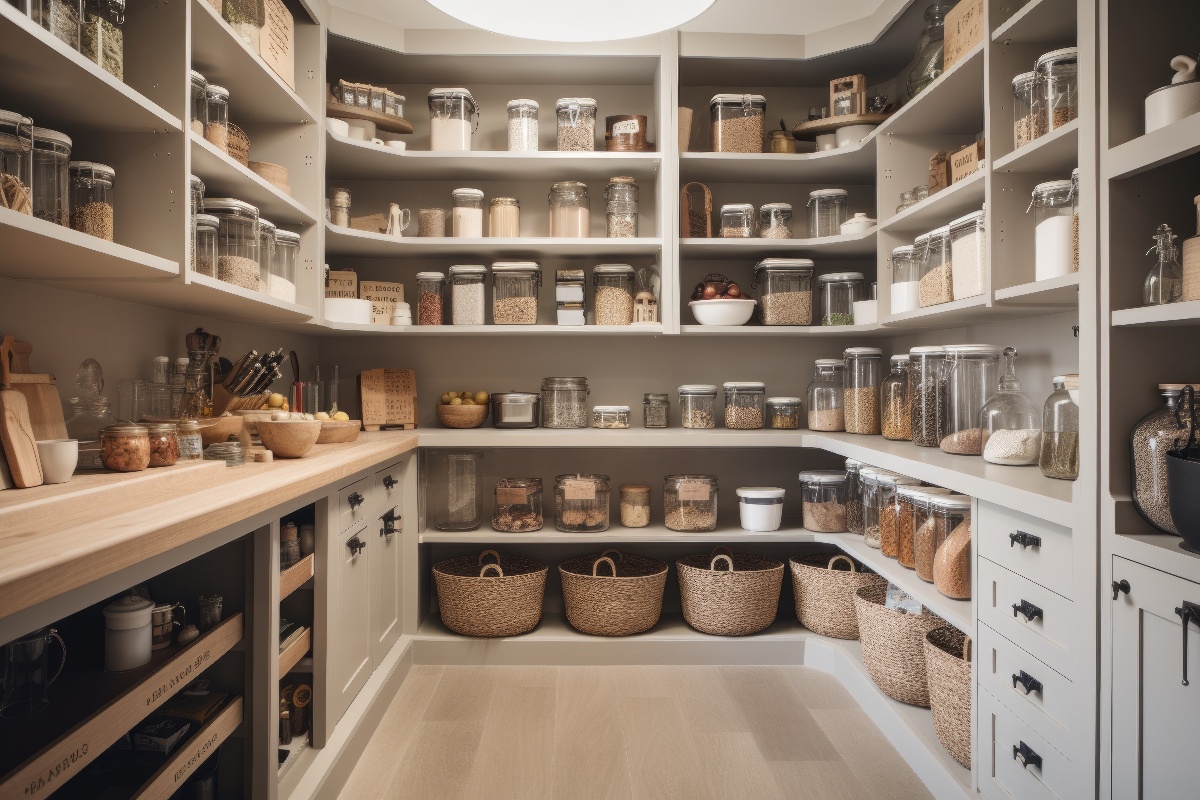You've likely heard of the kitchen work triangle, arguably the most standard kitchen design rule that makes life so much easier when it comes to laying out your space.
Dating back to the 1920s, it basically just describes the imaginary lines between the sink, cooktop, and refrigerator, the three primary workstations in any kitchen. So, the kitchen work triangle is all about creating the ideal layout to enhance efficiency, regardless of the size or shape of your space.
By the mid-twentieth century, this theory was widely disseminated and still, miraculously, applies today. According to its tenets, each leg of the triangle formed should be between four and nine feet each, and the sum distance of the triangle should not be less than 13 or more than 26 feet.
So, neither too far apart nor too compact. The segment of the triangle represents traffic flow within the kitchen, ideally creating a rotational movement between the tasks of cooking (stove), chopping/peeling (sink), and storage (refrigerator).
Thus, it is also important that no element, such as a kitchen island, block the flow. While the kitchen triangle still applies, there are other kitchen zone ideas that will keep you organized.
Rethink the idea of having a kitchen island
Kitchen islands are a great idea if you have enough floor space. The recent years have seen more homeowners skipping this idea and handling it with a more space-maximizing one.
This design idea gives you more liberty in terms of going around your kitchen to do multiple errands without compromising efficiency.
Make it social and functional
The kitchen is the heart of the home, a space people naturally gravitate to. With this in mind, gathering and entertaining areas in the kitchen should be independent of the work triangle so that guests can nibble on appetizers, enjoy a drink, and watch the chef without getting in the way of the cooking.
Choose a practical countertop.
At that time when a countertop was mainly the structure of marble and granite is gone. Today there is a huge selection of countertops that are made of composite materials, which can significantly save your budget and match any desired color.
The main principle which is important to remember is the practicality and the resistance to high temperatures. Otherwise, you can easily face the problem of hot pot trace which will eventually stay in front of you.
Smooth clean-up after meals.
The sink, rubbish bin, and dishwasher have an important linear relationship. The kitchen design should take the sequence of meal clean-up into consideration. Most households clear, rinse and place dishes into the dishwasher in that order.
Subsequently, the kitchen design should locate the sink, bin, and dishwasher in a linear order with the bin closest to the eating area.
What are the new layouts to consider outside of the kitchen work triangle?
Many contemporary homes now need to cater to different design layouts that work for the space and the family. Factors to consider will be the amount of space that is available and the types of appliances a client uses.
Drawer fridges are ever more popular, especially when combined with a walk-in pantry or second utility kitchen where a larger overflow fridge, dishwasher, and sink may be located. Smaller prep sinks on islands or even two sinks on both runs are not unusual.
Planning a kitchen remodeling project and deciding on a kitchen design rule can be a daunting task, which is why we at Edesia Kitchen & Bath Studio have a quick guide of items you need to consider to match your lifestyle. Contact us today and schedule a consultation.











