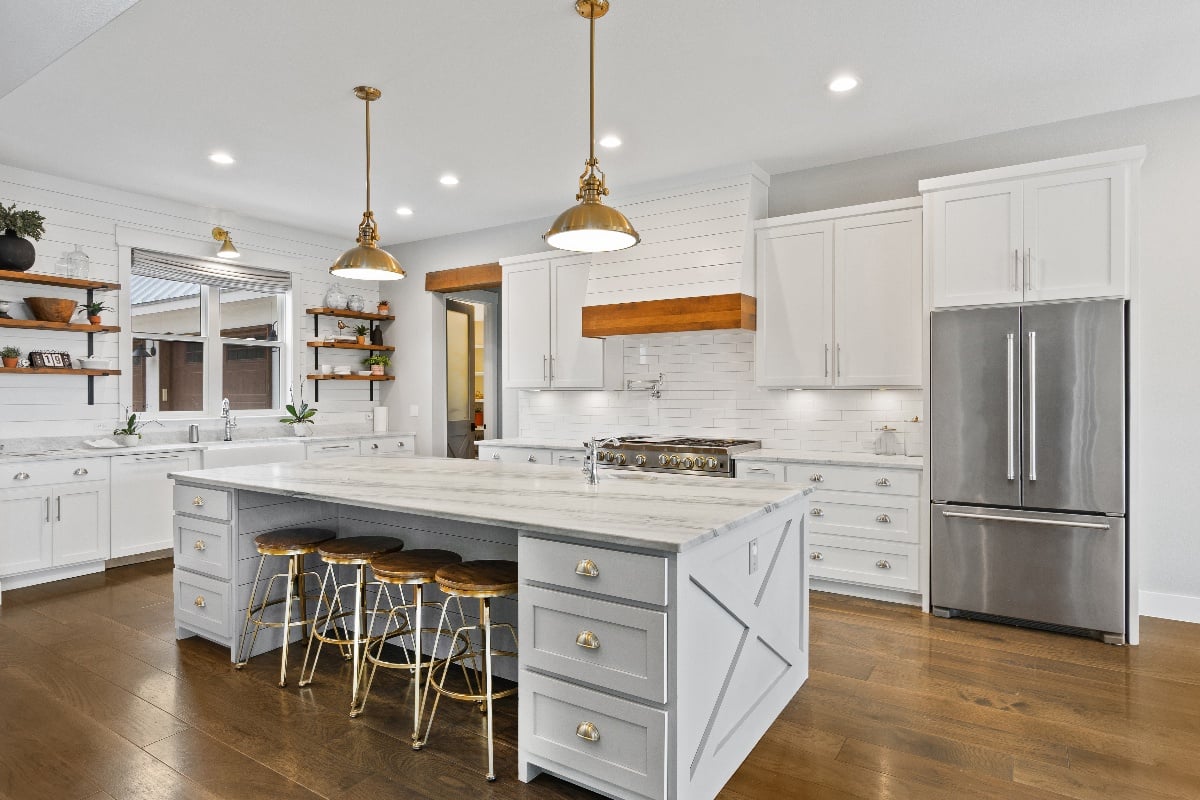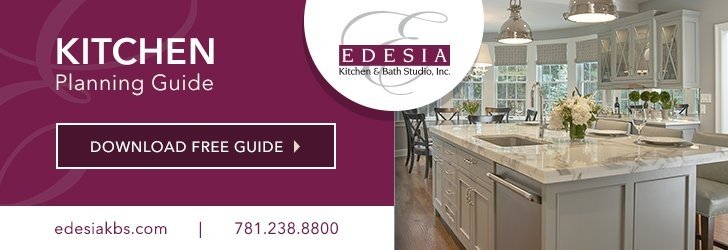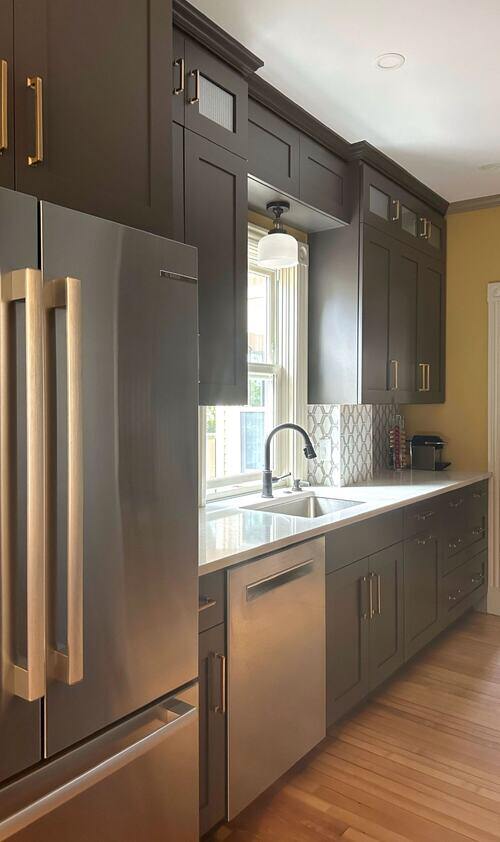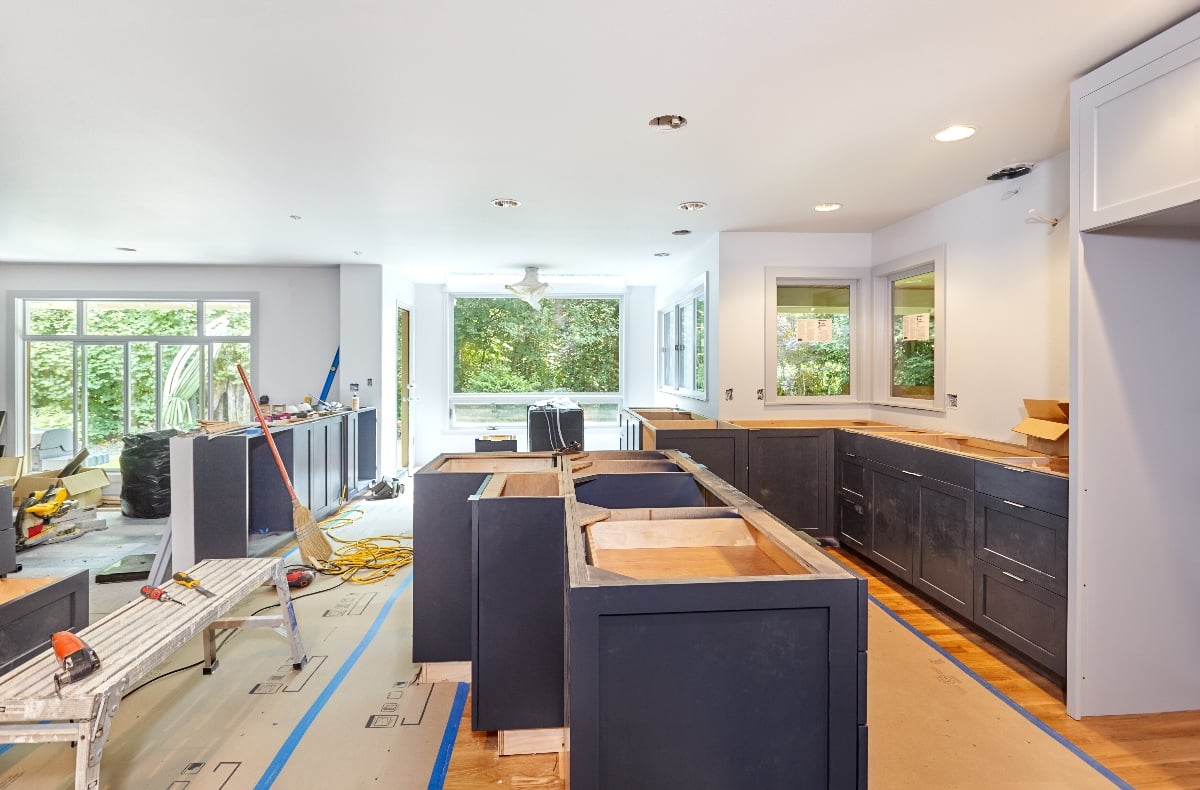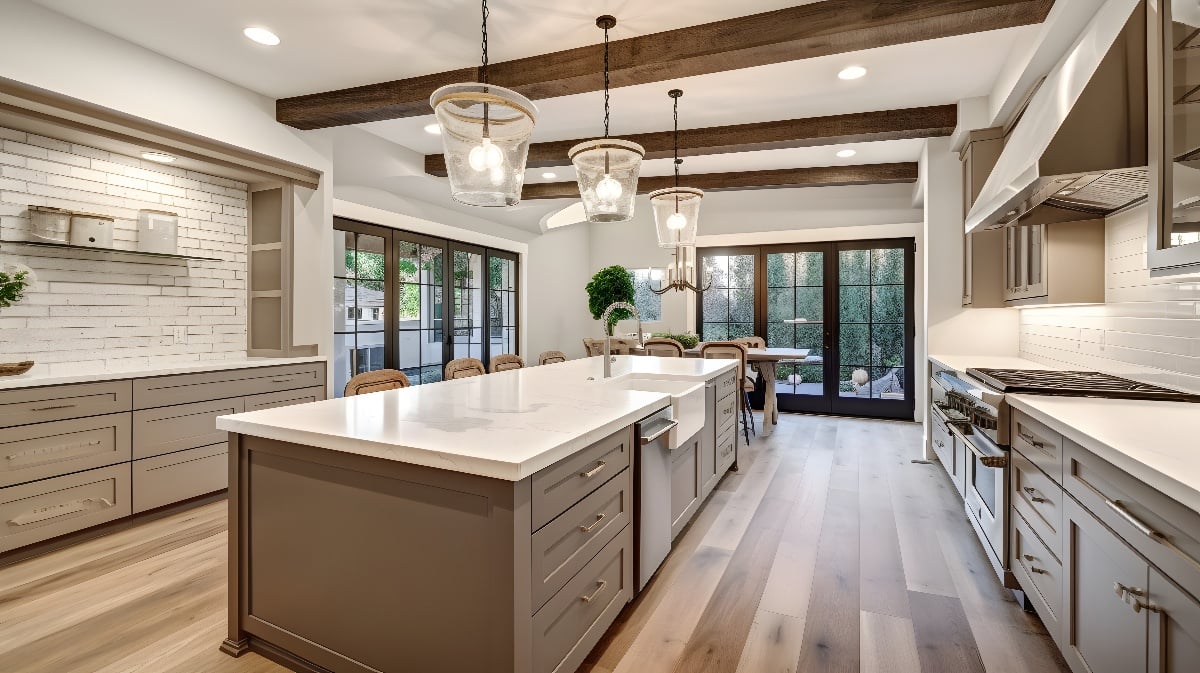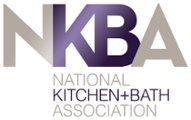Welcome to our article on kitchen efficiency! Today, we delve into the world of kitchen design to answer an important question: What is the least efficient kitchen shape? Whether you're remodeling your current kitchen or planning a new home, it's crucial to understand how different kitchen layouts can impact efficiency.
In this article, we will explore the pros and cons of various kitchen shapes to uncover the least efficient one. We'll examine popular designs like the U-shaped kitchen, L-shaped kitchen, galley kitchen, and more. By the end, you'll have a clear understanding of how the layout of your kitchen can affect workflow, organization, and overall efficiency.
Our goal is to provide you with practical insights to help you make informed decisions when designing your kitchen. So, if you're ready to optimize your culinary workspace and create a kitchen that caters to your needs, then let's dive right in!
Remember, the shape of your kitchen is just one aspect of its efficiency. Stay tuned for expert tips on storage solutions, countertop materials, and ergonomic design principles to make your kitchen a functional and inviting space.
The importance of kitchen shape in efficiency
The shape of your kitchen plays a significant role in determining its overall efficiency. A well-designed kitchen layout can enhance workflow, make cooking and cleaning more convenient, and improve the overall functionality of the space. On the other hand, a poorly planned kitchen shape can lead to wasted space, inefficient movement, and difficulty in accessing essential items.
When considering kitchen shapes, it's essential to think about how you use your kitchen. Do you frequently entertain guests? Are you an avid cook who enjoys experimenting with various ingredients? Understanding your needs and habits will help you choose the right kitchen shape that suits your lifestyle.
The most common kitchen shapes - L-shaped, U-shaped, galley, and island
There are several popular kitchen shapes to consider when designing your culinary haven. Let's explore the most common ones and their characteristics.
L-shaped kitchens
L-shaped kitchens feature countertops and appliances along two adjacent walls, forming an L-shape. This layout is popular in both small and large kitchens, as it maximizes corner space and provides ample countertop area. L-shaped kitchens offer a versatile and efficient workspace, allowing for easy movement between different kitchen zones.
Pros of L-shaped kitchens:
- Efficient use of corner space: L-shaped kitchens make effective use of corner areas by installing corner cabinets or utilizing them for storage.
- Ample countertop space: The layout provides a generous amount of countertop area, which is essential for food preparation, appliance placement, and serving.
- Easy workflow: With appliances and workstations placed along two adjacent walls, L-shaped kitchens create a logical workflow that minimizes unnecessary movement.
Cons of L-shaped kitchens:
- Limited space for multiple cooks: If you have multiple people working in the kitchen simultaneously, an L-shaped layout may not provide enough space for smooth collaboration.
- Challenging to add an island: L-shaped kitchens may not accommodate an island easily due to space constraints. However, this can be overcome in larger kitchens.
U-shaped kitchens
U-shaped kitchens feature countertops and appliances along three walls, forming a U-shape. This layout provides maximum storage and countertop space, making it an excellent choice for larger kitchens or those with multiple cooks.
Pros of U-shaped kitchens:
- Abundant storage: U-shaped kitchens offer plenty of storage options with cabinets and drawers along three walls, making it easy to keep your kitchen organized.
- Ample countertop area: With countertops on three sides, U-shaped kitchens provide a large workspace for food preparation, cooking, and entertaining.
- Efficient workflow: The U-shaped layout allows for a natural workflow, with everything within easy reach.
Cons of U-shaped kitchens:
- Potential for a cramped space: In smaller kitchens, a U-shaped layout may make the space feel confined. It's important to consider the size of the kitchen and ensure there is enough room for comfortable movement.
- Limited accessibility: U-shaped kitchens with corner cabinets can be challenging to access, requiring additional planning to maximize storage potential.
Galley kitchens
Galley kitchens, also known as corridor kitchens, feature two parallel countertops with a walkway in between. This layout is ideal for smaller spaces or for those who prefer a streamlined and efficient cooking area.
Pros of galley kitchens:
- Space-saving design: Galley kitchens make efficient use of limited space, providing a compact and functional layout.
- Easy workflow: With countertops and appliances conveniently placed along two parallel walls, galley kitchens allow for a seamless workflow, with minimal wasted movement.
- Ample storage: Despite their narrow design, galley kitchens can offer ample storage options through clever cabinet designs and organizational solutions.
Cons of galley kitchens:
- Limited space for multiple cooks: If you frequently cook with a partner or have multiple family members assisting in the kitchen, a galley layout may not provide enough room for comfortable collaboration.
- Potential for a closed-off feel: Some people may find galley kitchens to be too narrow or closed-off, lacking the openness and social interaction that other layouts offer.
Island kitchens
Island kitchens feature a freestanding countertop or island in the center of the kitchen, providing additional workspace, storage, and seating options. This layout is popular in larger kitchens or open floor plan designs.
Pros of island kitchens:
- Additional workspace: An island provides extra countertop area for food preparation, serving, and casual dining.
- Increased storage: Islands can include cabinets and drawers for additional storage, reducing clutter in the main kitchen area.
- Social interaction: Islands create a central gathering point, allowing for socializing and entertaining while cooking.
Cons of island kitchens:
- Space requirements: Island kitchens require sufficient space to accommodate the island without making the kitchen feel cramped. It's crucial to consider the available square footage before incorporating an island into your design.
- Workflow considerations: Islands can disrupt the natural workflow of a kitchen if not properly planned. It's essential to ensure that the placement of the island doesn't hinder movement or create bottlenecks.
Kitchen shape and workflow considerations
When selecting a kitchen shape, it's important to consider your workflow and how you use your kitchen on a daily basis. Think about the sequence of tasks you perform while cooking, cleaning, and preparing meals. A well-designed kitchen should optimize movement, minimize wasted steps, and make your culinary experience more enjoyable.
Consider the following factors when evaluating the efficiency of a kitchen shape:
- The work triangle: The work triangle consists of the three main kitchen areas: the refrigerator, the sink, and the stove. These areas should form a triangle to allow for easy movement between them. The length of the sides of the triangle should be between 4 and 9 feet, ensuring that the distance between each workstation is efficient.
- Clear pathways: Ensure there are clear pathways between workstations, appliances, and storage areas, preventing any obstructions that may impede movement.
- Ergonomics: Pay attention to the height and placement of countertops, cabinets, and appliances to ensure they are ergonomically designed for your comfort and ease of use.
Choosing the most efficient kitchen shape for your space
When it comes to selecting the most efficient kitchen shape for your space, there is no one-size-fits-all answer. Consider your unique needs, available space, and personal preferences when making the final decision. Here are a few tips to help you choose the right kitchen shape:
- Assess your needs: Evaluate your cooking habits, the number of people who will use the kitchen, and any specific requirements you have.
- Consider your space: Take accurate measurements of your kitchen and assess the available square footage to determine which layouts will work best.
- Seek professional advice: Consult with a kitchen designer or architect who can provide expert insights and help you make informed decisions based on your specific requirements.
- Visualize the layout: Use design software or create a physical layout to visualize how different kitchen shapes will fit in your space and how they will impact workflow and functionality.
Remember, the least efficient kitchen shape is subjective and depends on individual preferences and needs. What may be inefficient for one person could be perfect for another. Focus on creating a kitchen that suits your lifestyle, enhances workflow, and makes your culinary endeavors a joyous experience.
Conclusion and final thoughts
In conclusion, the shape of your kitchen plays a significant role in its overall efficiency. L-shaped kitchens provide efficient use of corner space and ample countertop area, while U-shaped kitchens offer abundant storage and workspace. Galley kitchens excel in space-saving design and streamlined workflow, while island kitchens provide additional workspace and social interaction.
When selecting a kitchen shape, consider your workflow, space limitations, and personal preferences. Optimize movement, ensure clear pathways, and prioritize ergonomics to create a kitchen that is both efficient and enjoyable to use. Remember, the most efficient kitchen shape is the one that caters to your unique needs and enhances your culinary experience.
Stay tuned for our upcoming articles on storage solutions, countertop materials, and ergonomic design principles to further optimize your kitchen efficiency. Happy cooking!

