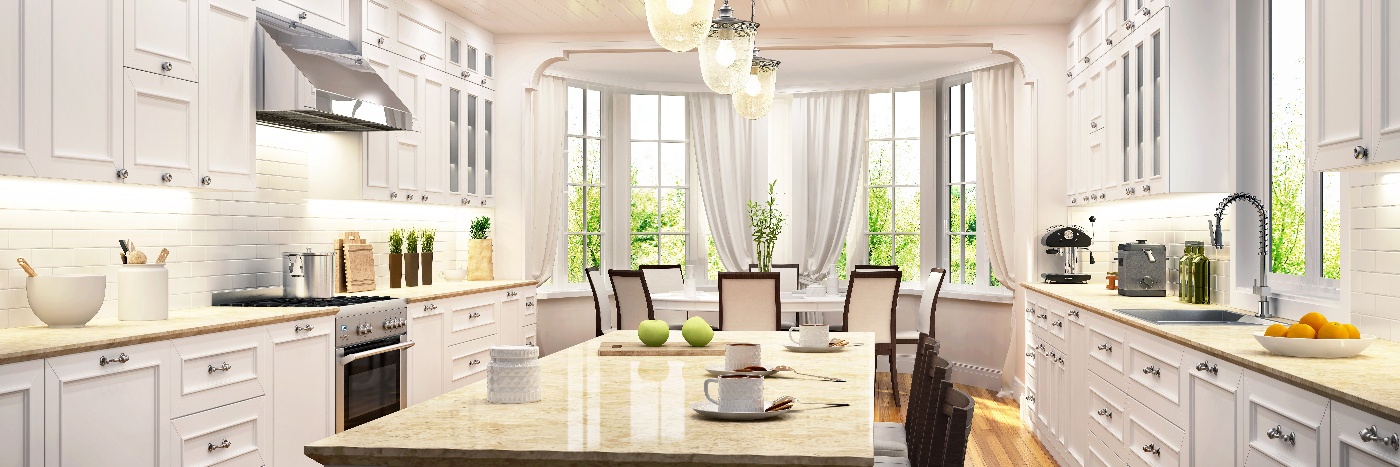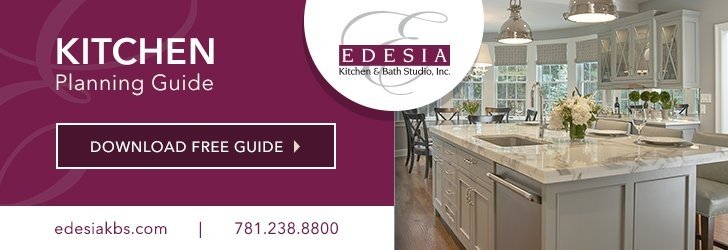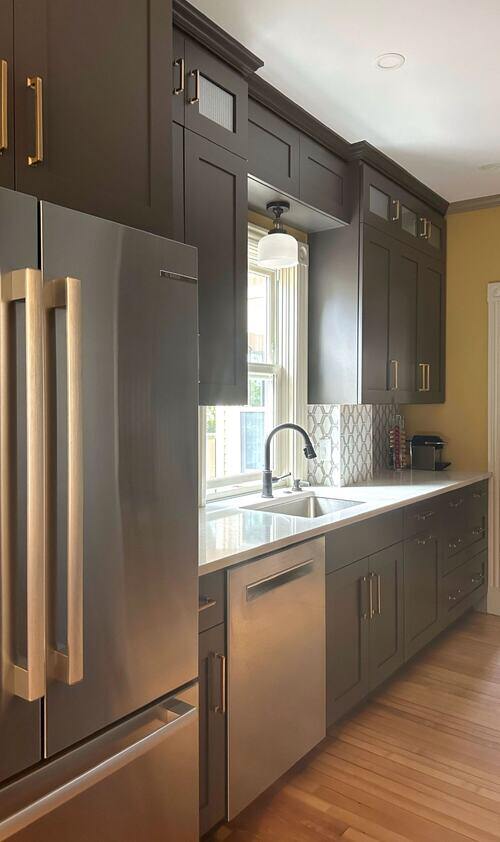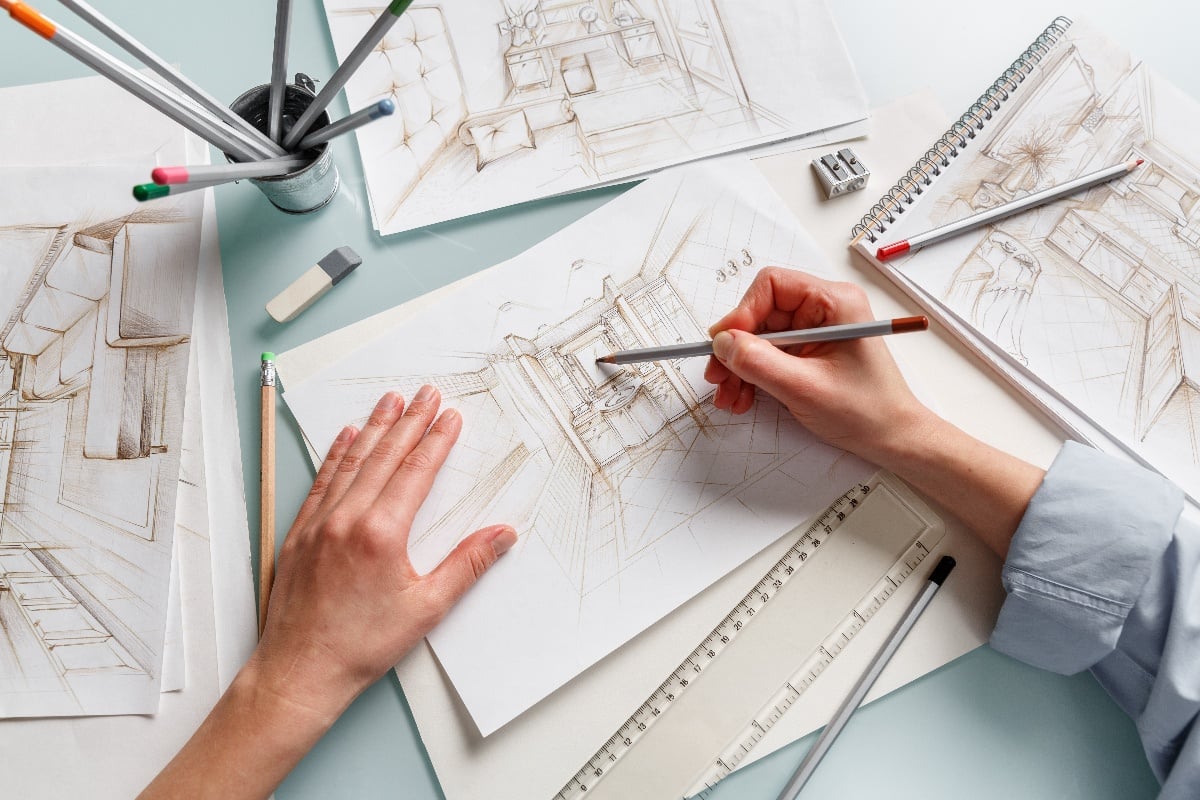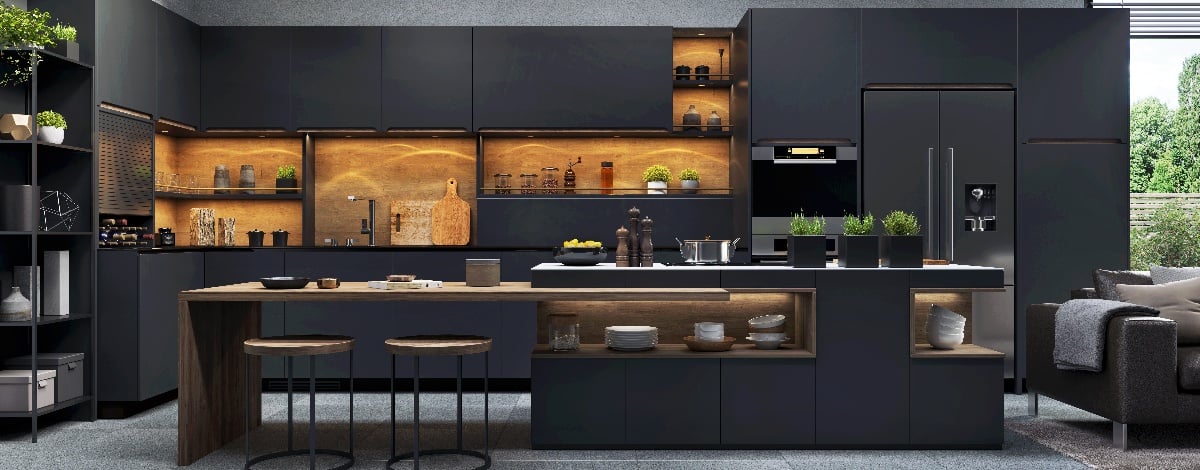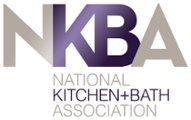If you're considering remodeling your kitchen this spring, making the most of your cooking space is a must.
Designing a parallel kitchen is a simple way to fit more cabinets, counter space, specialized cooking tools, and more into even a smaller kitchen while making the room feel larger.
Choosing a special finishing touch for the empty space at the end is the perfect way to make your parallel kitchen feel like home.
At Edesia Kitchen & Bath, we are here to help customers throughout Burlington and surrounding areas design modern kitchens that utilize every square inch available to create more options for culinary creativity!
What Is a Parallel Kitchen?
Simply put, a parallel kitchen is designed by filling both sides of your kitchen with a similar arrangement of cabinets, appliances, and shelving.
This method creates a uniform, aesthetically-pleasing appearance that boosts the functionality of your kitchen. Many parallel kitchens also feature a large window, patio, painting, or other special finishing touch on the open wall at the end to further customize your space.
Perks of Parallel Kitchens
A well-designed parallel kitchen is a beautiful option that makes nearly every aspect of your cooking space more functional and efficient. Here are just a few of the benefits of choosing a parallel kitchen!
Double the Counter Space
Experimenting with complex dishes or spending an afternoon baking can be challenging with limited countertop space. Parallel kitchens allow you to fit twice as much countertop footage into a smaller kitchen that may have limited your options in the past.
From baking twice as many batches of cookies to ending the frustration of never having a place to set a hot pan down, increasing your counter space can make enjoying your kitchen much more realistic.
More Storage Solutions
Expanding your go-to list of favorite recipes requires having enough space to store everything from staple ingredients to specialized appliances and equipment.
Many basic kitchens simply lack the storage space to keep a well-loved kitchen organized, especially after a year of cooking at home more than you might have in the past.
Parallel kitchens have approximately twice as much storage space to work with, both as far as cupboards on the floor and wall space for vertical cabinets.
Making the most of every inch of a compact space can actually give you more storage options than you might have in a poorly-planned larger room.
Easy Access to Supplies
The open nature of parallel kitchens also makes it easier to get to everything you need.
Rather than having to maneuver around a cramped kitchen or never using certain supplies that are hard to get to, this design gives you equal access to all the tools you need to whip up your favorite recipe.
Add More Decor
Finally, parallel kitchens give you more opportunities to make your cooking space your own.
From customizing your cabinets and countertops to hanging more decor and adding a picture window at the end as a finishing touch, having more space to make your kitchen feel like home can go a long way toward making cooking fun and relaxing.
Choose Edesia Kitchen & Bath Studio for Your Kitchen Renovation Needs
At Edesia Kitchen & Bath Studio, we are proud to introduce both novice chefs and culinary enthusiasts throughout Burlington and surrounding areas to the latest kitchen design trends.
If you're ready to enjoy everything a parallel kitchen has to offer, we're here to help you select cabinets, countertops, and decor that seamlessly blend the latest styles with your personal favorites.
Contact us today to learn more about what you should know before remodeling your kitchen or to start designing your new parallel kitchen!

