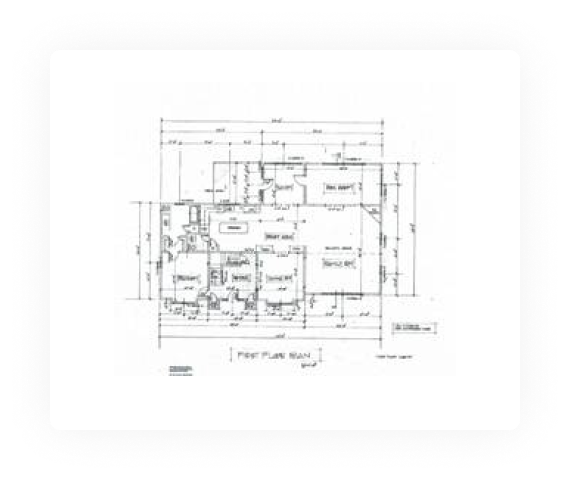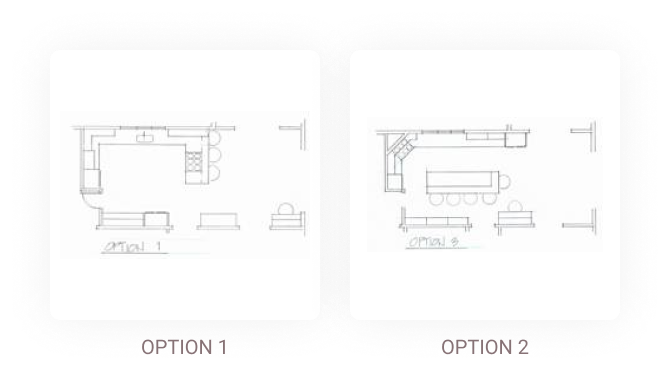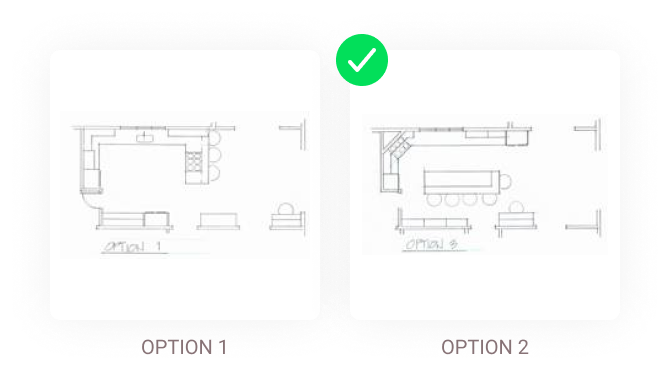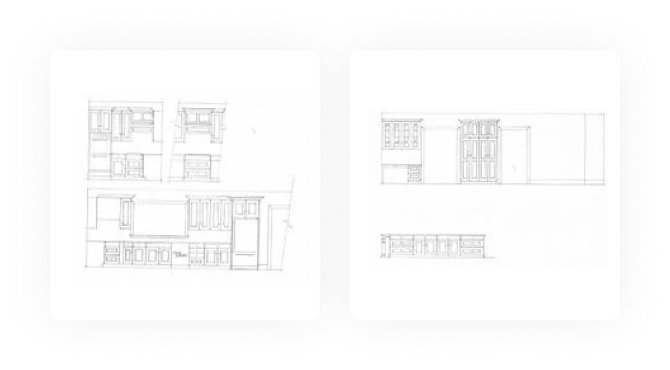Edesia Kitchen & Bath Studio
217 Middlesex Turnpike
Burlington MA 01803

Your first step is to contact us for a free in-home appointment. We will listen to your concerns about the existing space, review your wish list for the new space and view any photos you may have been collecting for when the time comes.
We will either take measurements of the existing footprint or a copy of the blueprints for the future space.


Sketches will be reviewed of how your space could be best utilized. Perhaps a solution that you have not seen before gives you the most out of your wishlist. Guidance will be provided for appliance selection.

For this client, the island option was preferred over the peninsula option. The corner cooktop offers a more dynamic layout, however, it can be a difficult installation.


The final decision of the new space is yours to make. Detailed drawings will be completed and an estimate of the overall scope of the project is decided.

Edesia feels privileged with every client that chooses to work with us.
There is great importance placed on maintaining the trust you have given us from the moment we enter your home.
References from our past clients are available upon request.
"Working with Dianne was one of the most important decisions we made when deciding to renovate our kitchen from top to bottom.
Dianne was able to take the many ideas we had and boil them down to a single design and she kept us on track with the decision making."
— Suzanne, Arlington
217 Middlesex Turnpike
Burlington MA 01803